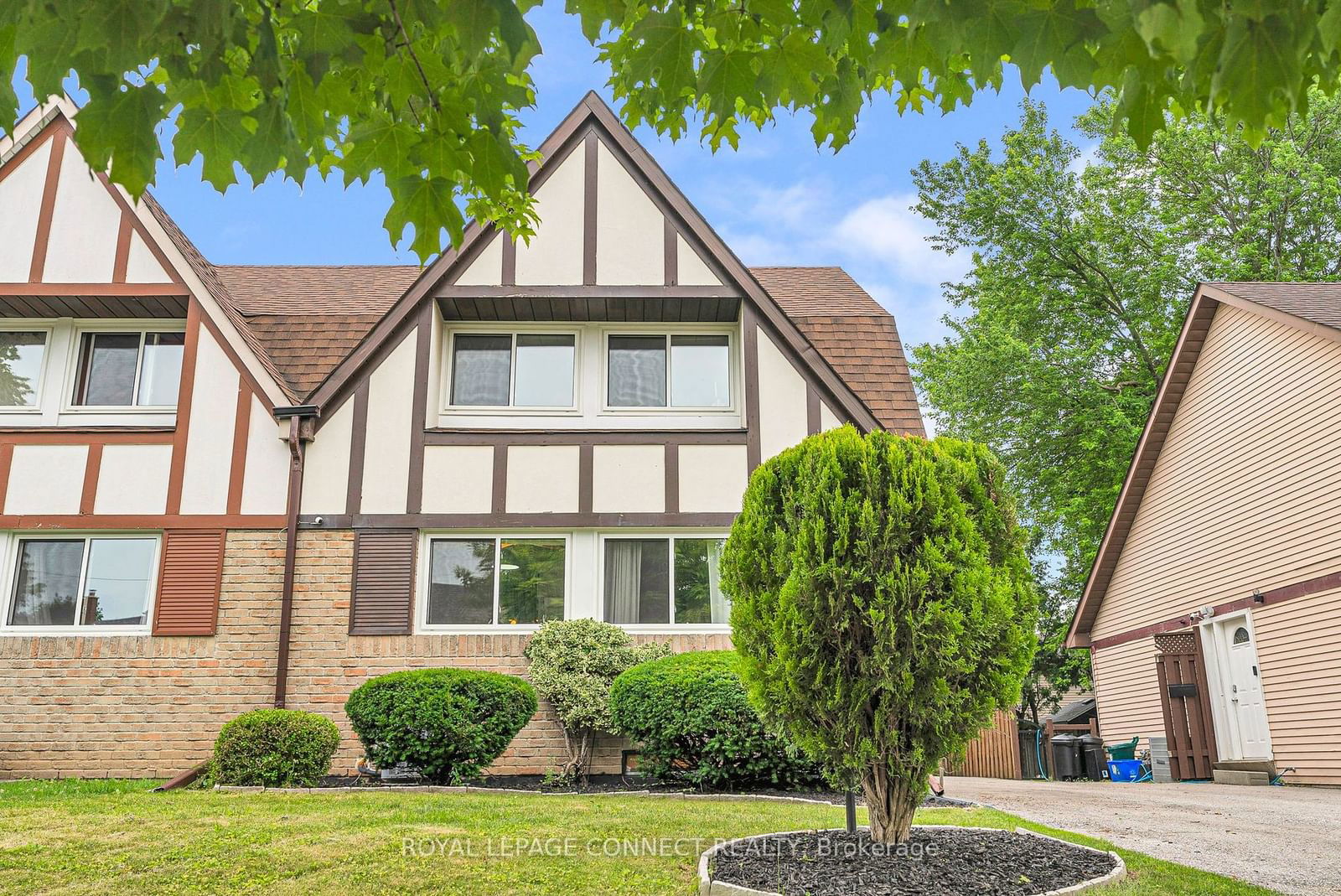$699,900
$***,***
3-Bed
2-Bath
1100-1500 Sq. ft
Listed on 7/5/24
Listed by ROYAL LEPAGE CONNECT REALTY
Welcome Home! Cute As A Button! This Rare Find Tudor Style, Semi Detached home, Has Been Tastefully Upgraded And Is Completely Move In Ready! Located In One Of Oshawa's Most Sought After Eastdale Neighbourhood, This 3 Bedroom, 2 Bathroom Home Is Perfect For First Time Buyers, Downsizers And Families! The Main Floor Features A Large Eat-In Kitchen With An Abundance Of Cabinet Space And Stainless Steel Appliances, A Combined Living And Dining Area Featuring A Walk-Out To A Beautiful Deck With Gazebo, And A Convenient Main Floor Bedroom. On The Second Level You'll Find The Primary Bedroom With His And Her Closets, A 2nd Well Appointed Bedroom & An Updated 4pc Washroom. The Lower Level, Is Bright And Spacious, With A Large Rec room, 3pc Washroom, Laundry/Utility Room And An Extra Storage/Workshop room. Relax And Enjoy Your Morning Coffee In Your Fully Fenced, Private Back Yard! This Home Is A Must See & Perfect For Anyone Looking To Enter Into The Real Estate Market.
Convenient Location Close To All Amenities: Restaurants, Shops, Parks, Harmony Creek Trail, & Community Centre. Elementary, High Schools & Transit Are Walking Distance, And Just A Few Minutes To The 401 & 407, Great For Commuters!
E9013975
Semi-Detached, 2-Storey
1100-1500
6+1
3
2
2
31-50
Central Air
Finished
N
N
Alum Siding, Brick
Forced Air
N
$3,708.22 (2024)
100.00x30.00 (Feet)
